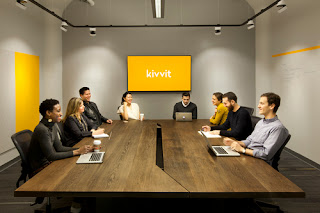Now, as; Zac Feltoon Design, LLC - he and his team
have recently completed a beautiful interior
design project for Kivvit - a top, national public affairs firm. He's also updated and fine tuning his new website (click above or on image to link). This newly completed project shows a diverse range of powerful strengths in interior design, furniture design, project management, and associated architectural and contracting coordination issues. Congratulations Zac, this is a very fine space, lovely layout, beautiful furniture design, and that conference table is contract-furniture worthy for production! Congratulations Zac! Looking forward to seeing more work in the near future!
design project for Kivvit - a top, national public affairs firm. He's also updated and fine tuning his new website (click above or on image to link). This newly completed project shows a diverse range of powerful strengths in interior design, furniture design, project management, and associated architectural and contracting coordination issues. Congratulations Zac, this is a very fine space, lovely layout, beautiful furniture design, and that conference table is contract-furniture worthy for production! Congratulations Zac! Looking forward to seeing more work in the near future!
Kivvit Headquarters | Lower Manhattan
5500 Sq. Ft.
Kivvit is top national public affairs firm with expertise in local and national communications strategies.
Zac Feltoon Design lead Interior Design, Furniture Design, and Project Management.
Zac Feltoon Design lead Interior Design, Furniture Design, and Project Management.
Scope: Interior Design, Furniture Design, Sourcing & Procurement, Project Management
Kivvit, a top national public affairs strategy firm, approached us to design their new headquarters in Lower Manhattan that would represent their brand as a sleek, thoughtful, and focused firm. After scoping out the project and understanding the nature of how the Kivvit teams are adept at transitioning between working independently and in groups, we agreed on an open plan that would take advantage of the natural height of their new office space, but maintain existing conference rooms and work rooms for private meetings, calls, and impromptu strategy sessions. As part of the design development, we made sure to take ownership of their newly minted master brand color, affectionately dubbed: Kivvit Gold.
We went through many iterations of the layout for the space, making sure that with such a paired down construction timeframe, and a tight construction budget, that we would maximize effort by re-purposing existing architectural hardware such as the glass sliding doors, ceiling-mounted IT wire routing baskets, and limiting the amount of floor-channeling to the essential locations of the two East-side conference rooms.
We went through many iterations of the layout for the space, making sure that with such a paired down construction timeframe, and a tight construction budget, that we would maximize effort by re-purposing existing architectural hardware such as the glass sliding doors, ceiling-mounted IT wire routing baskets, and limiting the amount of floor-channeling to the essential locations of the two East-side conference rooms.






No comments:
Post a Comment